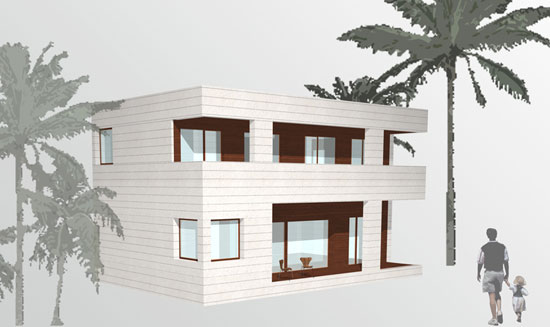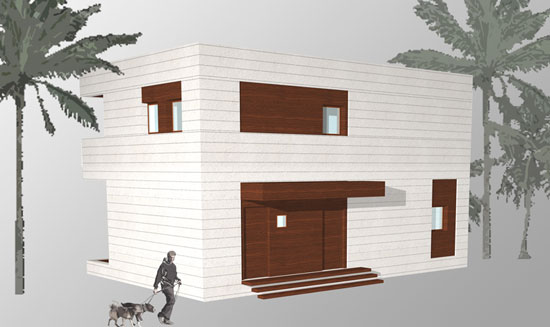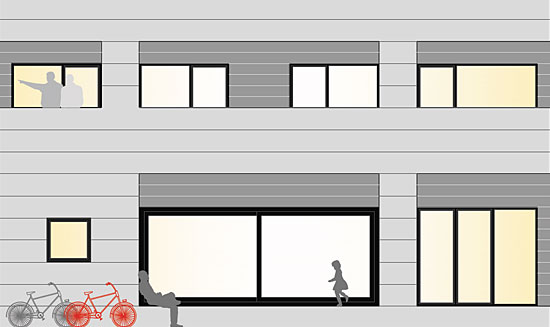| ESPAÑOL | ENGLISH | BLOG |
 |
| WHO WE ARE |
| WHAT WE DO |
| HOW DO WE DO |
| IMAGE GALLERY |
| PROFESSIONAL DEVELOPERS |
| CONTACT |
 |
|
| Home A | Home B |
| Home C | Home D |
| Pavilion E | |
| Extras | |
| Aditional Equipment | |
| Extra Projects | |
| Download Drawing Plan | |
| View Gallery | |
WHAT WE DO : Home C Home C has got two floors. It has a construction surface of 190 m2 and a useful surface of 163 m2. It is perfect for three, four and five persons. The first floor has useful surface of 85 m2 and is meant for daytime activities. It has a living room with direct access to the porch in the garden, a kitchen with a laundry room, a toilet and a closet for electrical and heating installations. Optionally, the porch can be closed off with a large window or a lattice so you can extend the living room. The second floor, 78 m2 useful surface, has a main bedroom with bathroom, two more bedrooms, another bathroom and a living room. Every bedroom has its own direct access to the terrace which can be closed off with a large window or lattice thus achieving greater space. PLEASE, DO NOT HESITATE TO REQUEST A QUOTATION |
| Copyright (c) 2011-2014 MODUS-VIVENDI · Sitemap · Special Agreements · Legal Follow us on Twitter · Facebook · Google+ · Pinterest · Flickr · Instagram · Bloglovin |


