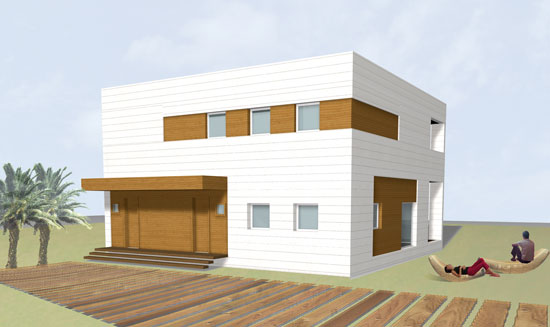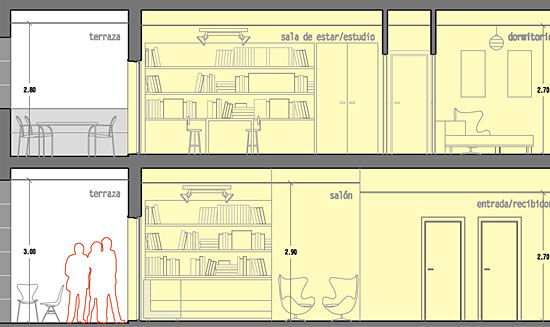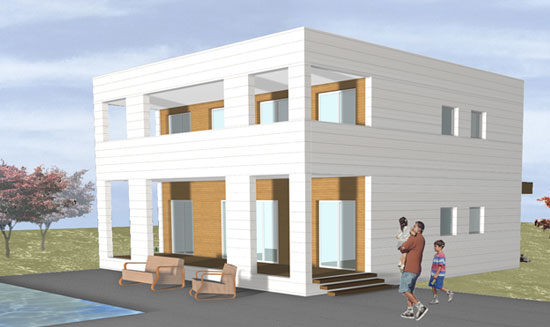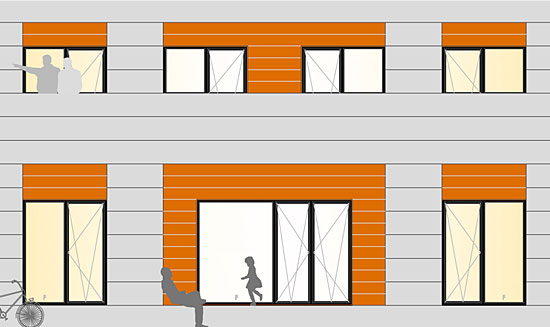| ESPAÑOL | ENGLISH | BLOG |
 |
| WHO WE ARE |
| WHAT WE DO |
| HOW DO WE DO |
| IMAGE GALLERY |
| PROFESSIONAL DEVELOPERS |
| CONTACT |
 |
|
| Home A | Home B |
| Home C | Home D |
| Pavilion E | |
| Extras | |
| Aditional Equipment | |
| Extra Projects | |
| Download Drawing Plan | |
| View Gallery | |
WHAT WE DO : Home D Home D has got two floor. It has a construction surface of 272 m2 and a useful surface of 222 m2. It is perfect for four, five and six persons. The first floor has useful surface of 117 m2. Our proposition is to create an open space between the kitchen, the dining room and the living room in order to create a loft style. Also it can be laid out including a bedroom or a studio. The second floor has three bedrooms with special importance for the family space, the studio and the library. Optionally, it can be closed with a large window or lattice so the rooms can be extended. PLEASE, DO NOT HESITATE TO REQUEST A QUOTATION |
| Copyright (c) 2011-2014 MODUS-VIVENDI · Sitemap · Special Agreements · Legal Follow us on Twitter · Facebook · Google+ · Pinterest · Flickr · Instagram · Bloglovin |



